- Welcome to 60k House
- The first party on the site – 2009. [Photo credit: Kate Lilley]
- Light filters through smoke on the site
- Looking east – D’Entrecasteaux Channel and Bruny Island
- Looking west – heritage apple orchard and valley
- Map Report
- Contour and detail survey
- Site Plan sketch – the first design sketch
- Site Plan diagram
- Site analysis diagram
- Preparing the building site
- Leveling the building site
- Removing the topsoil to form the driveway
- The excavator track rolling the gravel on the driveway
- A truck delivering a load of gravel
- The first delivery truck – structural steel for the footings and slab
- The first concrete truck. They look heavy – they are
- Working within the lines – Alan digging the footings under the watchful eye of Greg
- Digging the strip footing
- The strip footings dug with trestle on the left for the string line
- Using the auger to bore the piers beneath the strip footing
- The footings all dug with the trench mesh (steel reinforcing) in place
- The bored pier beneath the strip footing. The line of spray paint is to show where the pier is once the footing is filled with concrete
- The pump truck and concrete truck on the freshly made driveway
- The first concrete is pumped into the footing
- The stressful moment when the concrete pump gets blocked. The thing on the tripod is called a ‘dumpy’ and is used for getting levels on site
- Pumping the concrete into the footings
- My neighbour Josh pushing the steel reinforcing into the bored pier so it is tied to the strip footing
- The blockwork finished
- Setting up
- Equipment and materials for mixing the mortar: sand, water, cement, mixer, generator (power)
- The first block!
- Cutting blocks
- Scott laying the top course of blocks
- Trent ‘pointing’ the blocks (finishing off the joints)
- A beautiful straight, level blockwork wall
- The finished blockwork
- The invoice…
- Wash up after the blockwork has been filled with concrete
- Greg filling the blocks with concrete
- The top course of ‘knock out’ blocks, with the corner block already knocked off
- Preparing to fill: bailing out the water, removing the topsoil and knocking out the knock-out blocks
- Luke on the ‘whacker-packer’, compacting the gravel fill
- The ‘whacker packer’ sits silent as the sand waits to be spread across the FCR
- Forming the concrete strip thickening in the middle of the slab
- Digging the trench for the plumbing
- Is that a smile? First piece of floor insulation in place
- Delivery of sand – the top layer of fill
- Pete moving the sub-slab insulation into place
- Hint of a rainbow: working through the bad weather
- The polystyrene sub-slab insulation can be cut with a handsaw
- Steve and Greg laying the plastic sheet for the concrete to be poured over; Pete using the wheelbarrows as a makeshift sawhorse
- If you want a rainbow you have to put up with the rain: working through the bad weather
- Iron Man! Pete bending the steel reinforcing from the footings back so it can be tied into the slab
- The steel reinforcing in place and straight edge formed for the concrete slab to be poured
- The edge thickening in the slab, lined with plastic
- Steve tying the sheets of reinforcing together; the set down in the slab for the wet area
- Finishing off before the sun goes down
- Early start: stuck behind the first concrete truck while driving to site before sunrise
- More trucks: pumping the concrete to the slab via a pump truck
- Early morning sun: the concrete pour part way through
- Messy work: gumboots are a must
- The morning of pouring the slab: one concrete truck waits for the other to leave
- Pumping, leveling and vibrating the concrete
- Teamwork: Stuart screeds the concrete while Greg removes the excess
- Hands and knees: Stuart working by hand to make the fall to the floor waste (shower) in the wet area
- Flying solo: Stuart pilots the ‘helicopter’ – a mechanical tool for finishing concrete slabs
- Mind the step: the setdown in the slab for the wet area
- A thing of beauty: the slab, poured and nearly finished
- The view of Wineglass Bay from the top of Mt Amos
- Dean fixing the discs to the grinder
- Slow going: working around the slab
- The hire generator (power supply) for the concrete grinder
- Easy access: grinding the edge of the slab
- Collecting water from the dam for the concrete grinder
- Scrape it off: removing the paste made from the water and concrete dust
- Getting there: revealing the concrete finish beneath the sludge
- Looks more impressive when wet
- The (nearly) finished product: the salt and pepper look
- 60k House under construction
- Design inspiration: stacked apple crates at nearby Trial Bay Orchards
- Function and relationship diagram of 60k House
- Simple diagram – complex balancing act
- Apple crates: design inspiration for the cladding to reference the local fruit industry
- Colour inspiration from the bark of trees on site
- Going up: the first wall frame up in place
- Drop-saw setup ready to cut the studs to length
- Kapow! Greg using the nail gun to assemble the wall
- There was still no power connection so we used two generators for all of the power tools and air compressor to power the nail gun
- Down the bottom: damp course and metal strapping
- Smiles all round! The first wall is lifted into place
- Drilling a hole through the bottom plate for a Dynabolt to be driven into and tightened, locking the wall to the slab
- The first wall up, standing on its own (with the help of some temporary bracing)
- The second wall nearly ready to lift into place
- Squaring off the end wall with temporary bracing
- Taking shape: with more walls up it’s beginning to look like a building
- Nailed it: Pete nailing the brace ply to the corners of the wall
- Really taking shape! The first truss in place – helps make the overall shape look less like a Quaker barn
- Walls up, brace ply on, trusses up and purlins on
- A well earned thirst: after three solid days the walls were up and the roof trusses were on
- Taking shape: the roof trusses and framing in place
- Various truss options for a higher ceiling: 60k House has type 3
- Waiting for a lift: truss ready to be lifted into place
- The roof truss and bracing plan, nailed to a wall for easy reference
- Attaching the purlins
- The trusses are tied down to the top plate of the wall with metal strap bracing
- Roof trusses and bracing in place
- The ends of the trusses will be taper cut to reduce exposure of the end grain to the weather
- Working things out: drawing a 1:1 detail of the fascia
- Greg fixing the fascia to the purlin
- Trusses up and most purlins in place
- Installing the gutter brackets
- Sisalation installed under the roof sheeting
- First sheet of roofing up!
- Ian trimming the sheets of polycarb before installation
- Selected for performance: the ‘Opal’ colour polycarb provides diffuse light while reducing heat transmission and cuts out UV
- The ends of the purlins are taper cut to reduce exposure to the weather. The end grain is also oiled to minimise weathering and water penetration
- Out in the open: the range of colours supplied, laid out on the grass
- Fade to white: the gradation of the multi-coloured roof
- End of roofing day 1: half of the roof in place
- This is known as ‘weathering’ and prevents water being blown up the valley beneath the ridge capping
- Finishing off: forming the end of the ridge capping
- Sense of enclosure: the roof on
- Looking over the roof to the apple orchard and valley beyond
- Just build a big roof: an early design sketch showing semi-permanent camping with hammocks, fire pit and outside toilet
- Break-through: after deciding to apply for the FHBB this layout incorporates all of the functions under the one roof
- Fresh eyes: more ideas and suggestions from a colleague
- Looking at a squarer footprint, internal thermal mass walls and the possibility of an upper level loft
- Drawing over the approved Development Application design
- Getting close: nearly the final design
- Close: this is very close to what is being built
- Figuring it out as we go: examining where the cement sheet cladding should sit in relation to the window frame
- Easier than doing it by hand: the excavator covering in the power cable
- Cover up: filling in the trench
- Unwinding the poly water pipe to lay in the trench with the warning tape
- All done: no pole, no overhead wires – underground power connection in place
- Within reach: the ‘upside-down’ meter box with the panels mounted at the bottom
- Cherry picker of a different variety: connecting the power cables at the top of the new pole on the corner of my block
- Adding the fittings to the water tank
- Easy does it: filling up the tank base
- Ag drain covered in geo-tech cloth to prevent it being
- Good timing: the tank arrived just as we finished leveling the tank base
- All wrapped up: the building covered in wall wrap and some of the high cladding
- Light and airy: plenty of ventilation beneath the gable (before it gets covered up)
- The large openings not wrapped
- Overlap: ensure the wrap laps over other sheets, and always the top layer over the bottom layer so water can run off
- Batten down the hatches: vertical timber battens to provide an air cavity and to fix the cement sheet to
- On the level: evening out the timber battens prior to fixing the cement sheet cladding
- Trimming the excess roofing sisalation
- Working it out: resolving the detail of where the face of the cladding will sit
- The first piece of cement sheet cladding being put up
- Neat detail: cement sheet cladding, flashing, window head
- Light and shade: the corner of the building in the afternoon sun
- Wind assisted: high winds ripped part of the wall wrap off the timber frame
- Second wall cladding on: the remainder of the solid wall will be timber weatherboards
- The cement sheet is easily cut with this hand tool
- Enclosure: inside the building feels very different with the wall wrap up
- Sitting pretty: covering in the septic tank
- Thar she flows: all of the plumbing coming out of the rear of the house
- Delivery service: the septic tank being moved off the truck
- Gone: the absorption trenches, covered in topsoil, hardly noticeable except for the inspection opening pipe
- Second time lucky: lowering the septic tank into the hole for the second time
- On the level: the first absorption trench following the contours of the site
- Even flow: the splitter box ensures even flow to each of the absorption trenches
- Location location: the hole for the septic tank
- Preliminary Bushfire Hazard Management Plan for 60k House
- Cause for concern: a large branch fallen from a stringy bark onsite
- Clean: the area to the south of the house cleared
- Colour coded: a summary of the different requirements for each of the BAL ratings. [source: State Government Tas – Department of Justice]
- Open wide: all awning windows are fitted with metal mesh flyscreens to prevent embers entering the building
- Shade seekers: outside under the roof on Christmas Day
- Just in case: some more gravel for the driveway before the birthday party
- Primal: there’s something that draws people to fires
- Meat: the cornerstone of an Aussie BBQ, seen here stacked on a pile of recycled bricks
- Can’t have a gathering without a fire
- Four of a kind: tradies quenching a well-earned thirst
- Cool: setup for comfort on a scorcher summer day
- Human nature: in the heat, outside under the roof
- Welcome entry: Tas Oak timber floor boards supported on a timber frame
- Setdown: the timber frame for the floor
- Nailed it: nailing the floor boards in place
- Smooth operator: sanding the floor boards for a smoother finish
- Shiny and new: Greg applying the first coat of the wax
- A thousand cuts: cutting the ends of the floor boards to make way for a a bead of silicone where the two materials meet
- Assortment: second hand sheets of roofing used to enclose the building to protect the timber floor
- Room with a view: looking out above the temporary screen
- Right to the edge: Dean grinding the floor
- Sign of the times: home made sign indicates not to do the Tassie two-step dance on the wet floor
- Done: the finished polished concrete floor
- Pipes in the bathroom
- Run dem cables: Alan running the electrical cables through the wall
- A whole lotta love: some of the cables for the lights and power points in the kitchen
- Bend it like Beckham: Ian bending the copper pipe
- Easy to reach: Ian working on the shower taps
- Pride of place: the first item connected and installed in the house
- Best spot for a signal: installing the TV aerial
- Coming down: pulling the coaxial cable down from the aerial through the roof
- Straight ahead: pointing the aerial between the trees
- Playtime: Ian working on the laundry trough before installation
- Power it up: Alan installing a power point inside
- Quick and easy: temporary plumbing waste from the laundry trough
- The calm before the storm: the site the morning that construction began
- The plywood ceiling installed, with the electrical cables for the lights poking out
- A drawing! Working out the detail of the material junction between the ply wall lining, the plasterboard ceiling and the ply ceiling
- Pack it out: Greg nailing up timber battens to get the depth right for the shadow line between the different materials
- Greg fixing the furring channel for the plasterboard
- Packed to the rafters: the ceiling insulation held in place by the furring channel
- Stick it: applying the adhesive to stick the plasterboard to the metal furring
- Ready to go: insulation installed and adhesive in place – ready for a sheet of plaster
- As well as the adhesive the sheets of plaster are also fixed with screws, which are then plastered over for a smooth finish
- Demonstration: Greg plastering the first join – it was the only plastering he did…
- Straight cut: Greg cutting an edge of sheet with a hand saw
- Plane sailing: Greg using a hand plane to aris the edges of the plywood sheets to conceal any inconsistencies along the edges
- More battens: Greg fixing the ceiling battens to hold the flat plywood ceiling
- Getting there: half of the ceiling insulation installed and the battens for the plywood ceiling
- Filling up: the ply sheets cover a lot of area – a large part of the ceiling was done quickly
- Gun control: Greg using the nail gun to fix the plywood sheets in place
- Little ray of light: the reflected sunlight on the ply ceiling
- Done: the ceiling in place, just needing a sand and some paint
- Nearly done: lining the end wall of the bedroom
- Line ’em up: the wall batts fitted in between the timber studs
- Caution: take care when cutting batts around electrical wires
- Poker: stuffing the batts in between the stud and window frame
- Jammed tight: batts cut to size
- Made by hand: Greg arised each edge of the ply sheet with a hand plane
- Lining up: the stacked apple crate reference extends inside to the sheets of ply
- All over: batts packed around plumbing pipes and electrical wires
- Contrast: the black kitchen and light ply walls
- Fun for the whole family: a blackboard splash back can be useful for lists and creative pursuits
- Ebony and ivory: the two toned wall to the kitchen
- Complete: an entire wall lined
- Kitchen installed: the joinery units fixed in place
- Food store corner: the fridge and pantry will go in the corner; the stove in the gap between the units
- Working drawing: a quick sketch of the kitchen joinery construction
- Kitchen delivery: the joinery units being unloaded from the back of Greg’s ute
- Kit of parts: the kitchen units and the tops, ready for assembly
- On the level: Mark leveling the kitchen units. He said the floor was one of the flattest he had ever seen
- Exposed: the edges of the plywood left untreated
- Gunning it: Mark caulking the joins in the bench tops
- Used kitchen: the aftermath of Xmas
- Attention to detail: the black sealant between the joins in the bench tops and around the flush edges of the sink and trough
- Temp job: the waste outlet from the laundry

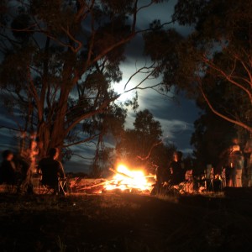

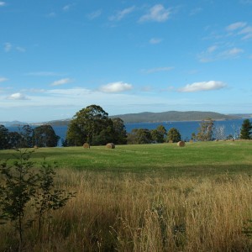
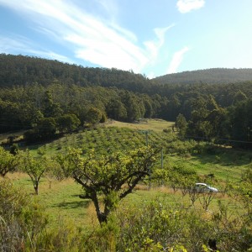
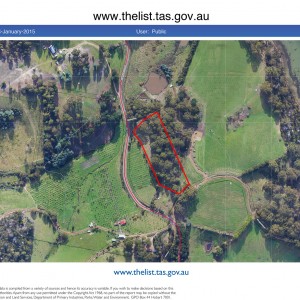
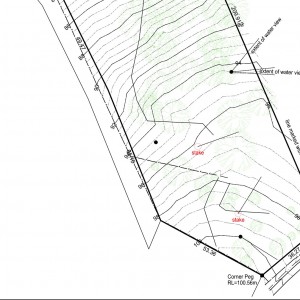
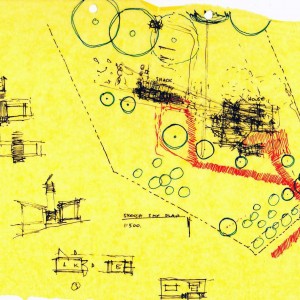
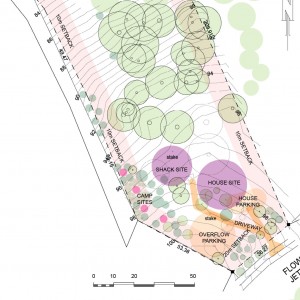
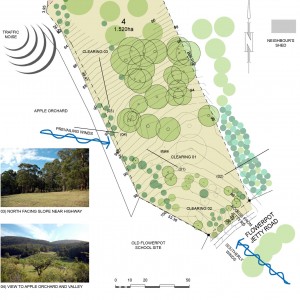
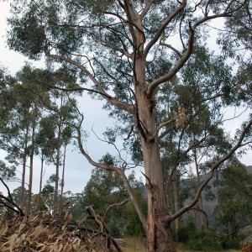
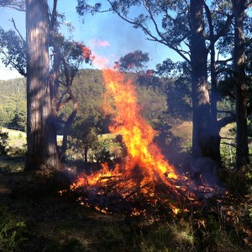
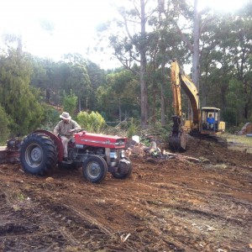
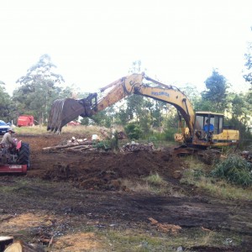
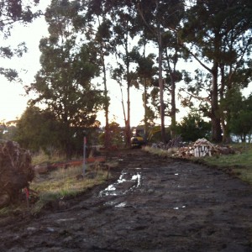
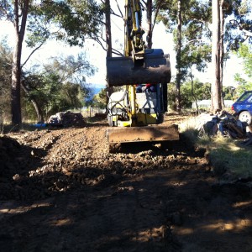
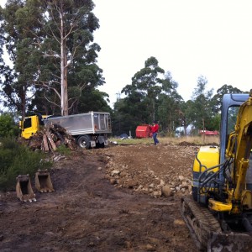
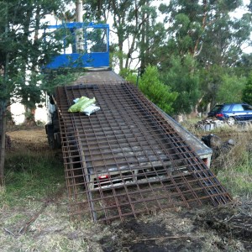

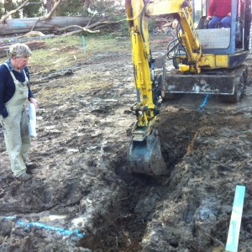
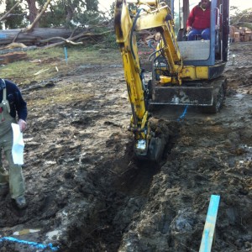
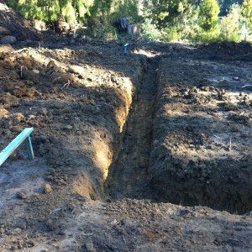
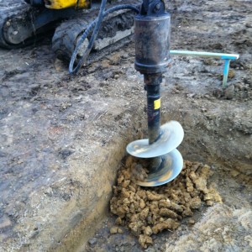
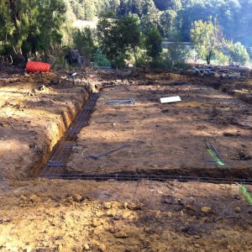
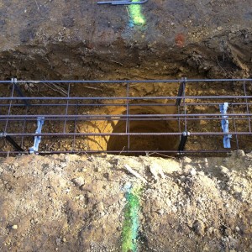
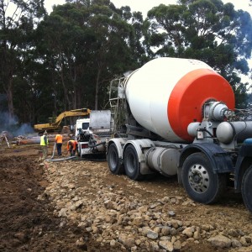
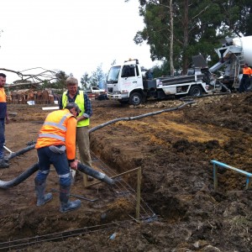
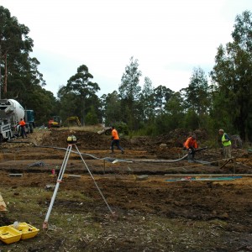
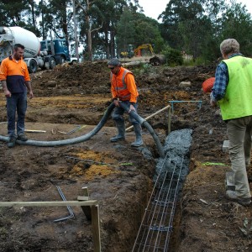
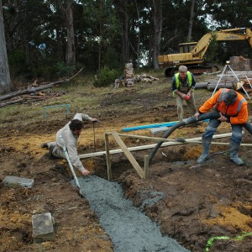
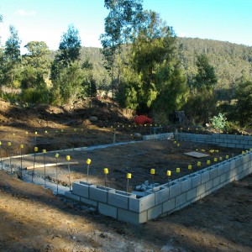
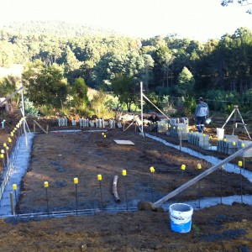
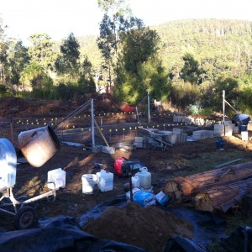
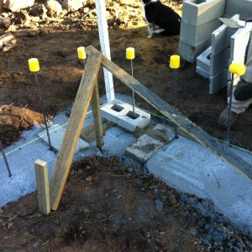
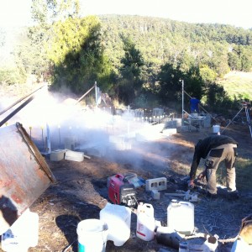
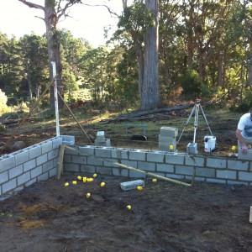
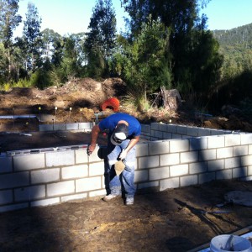
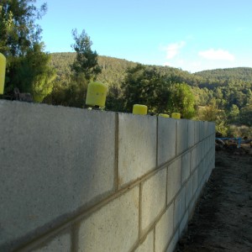
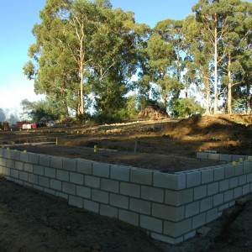
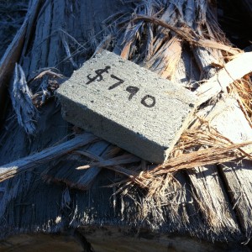
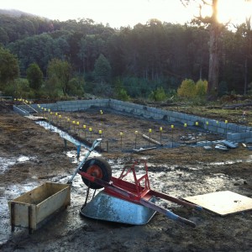
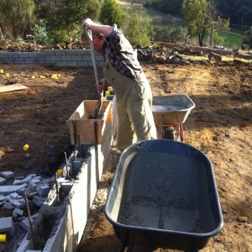
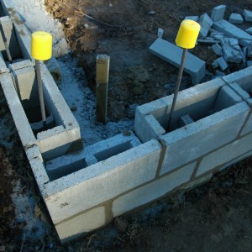
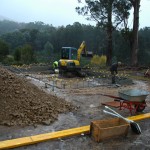
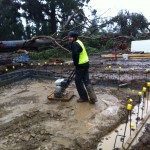
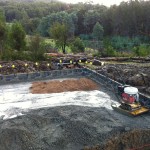
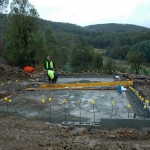
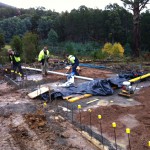
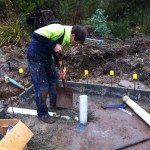
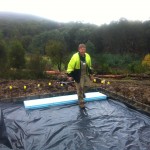
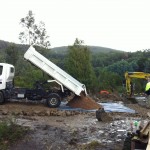

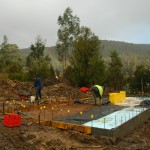
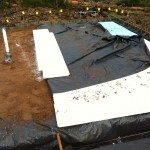
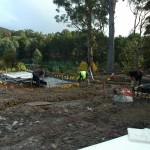
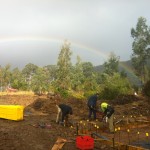
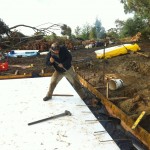
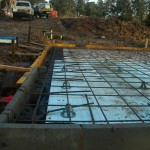
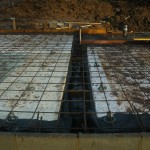
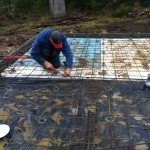
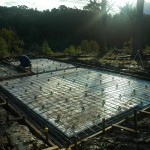
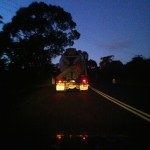
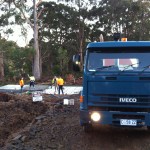
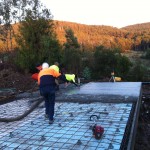
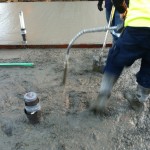

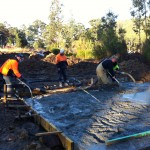
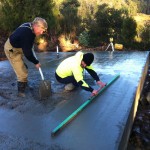
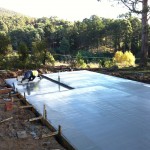
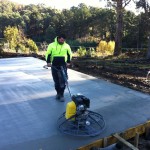
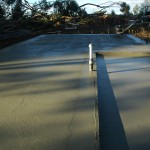
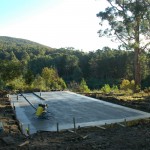

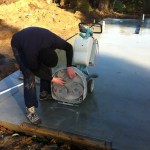
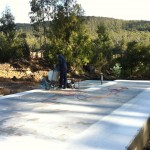
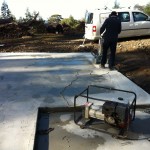
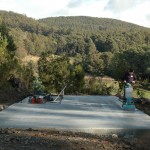
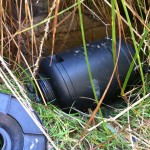
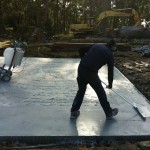
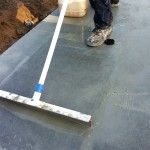
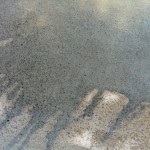
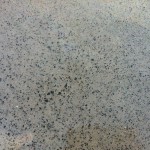
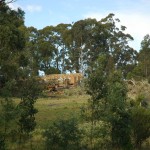
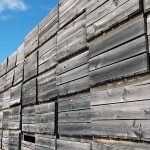

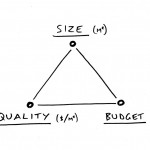
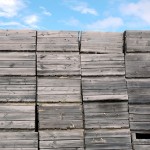

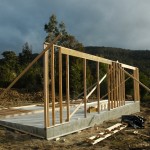
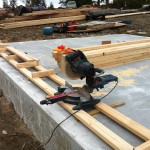
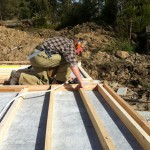
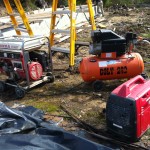
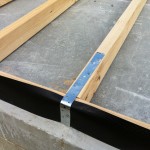
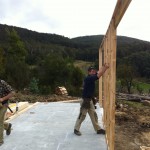
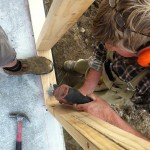
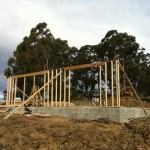
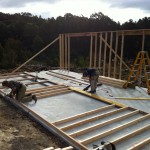
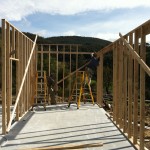
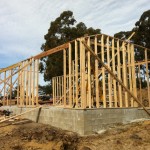
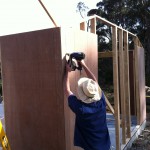
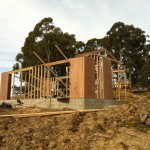
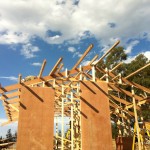
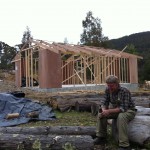
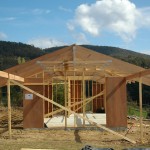
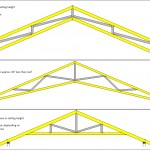
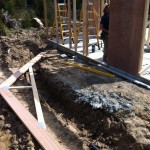
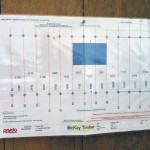
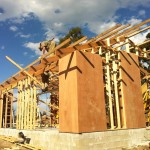
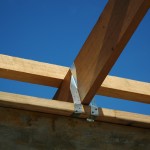
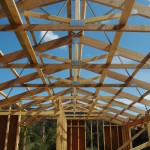
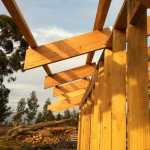
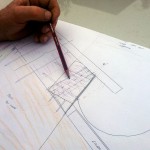
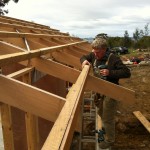
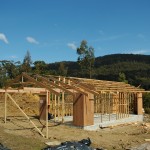
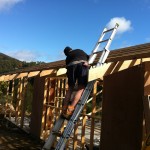
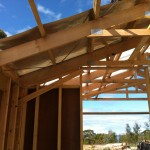
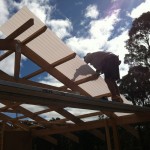
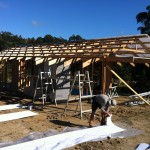
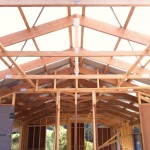
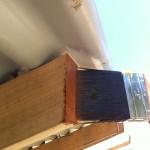
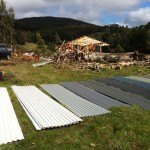
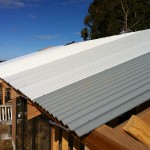
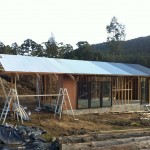
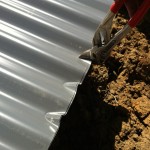
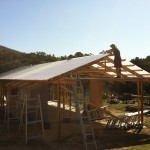

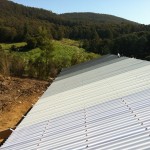
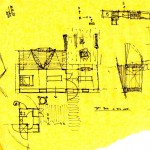
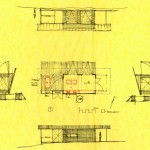
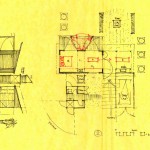
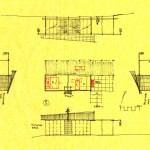
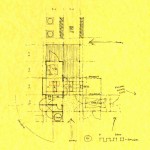
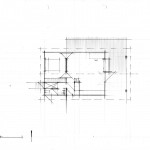
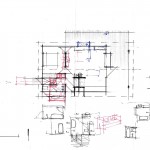
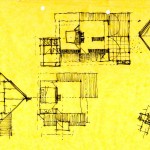
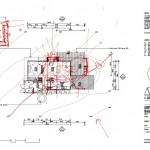
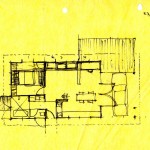
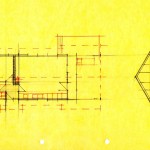

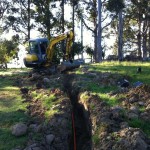
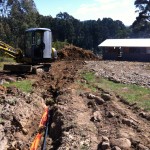
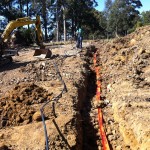
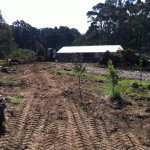
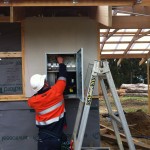
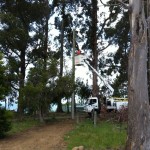
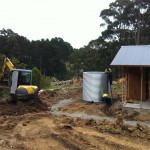
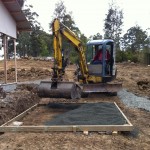
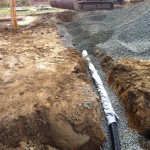
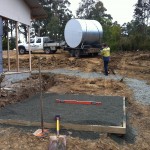
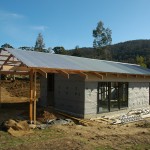

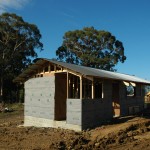
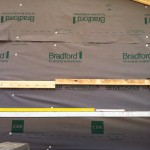
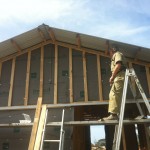
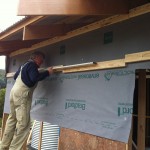
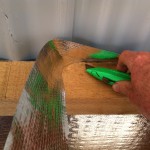
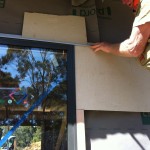
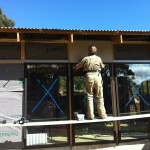
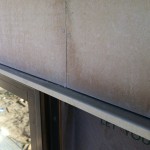
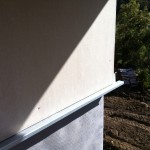
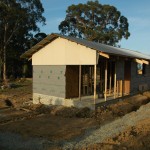
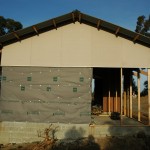
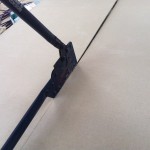
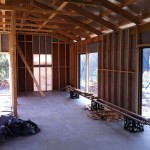
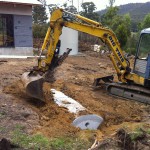
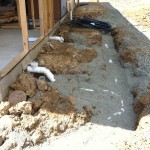
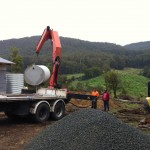
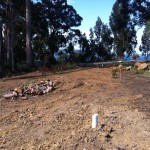
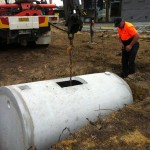
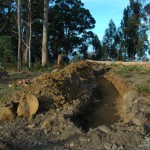
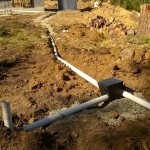
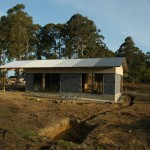
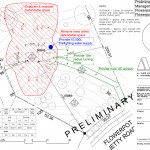
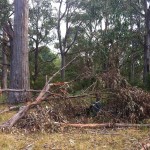
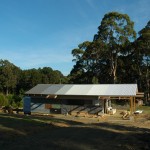
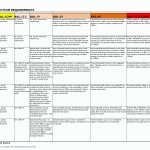
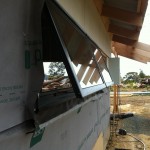
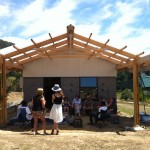
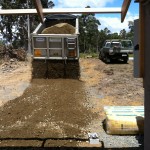
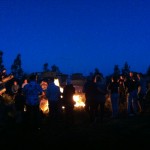
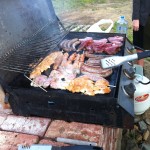
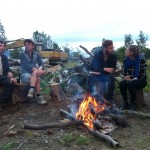
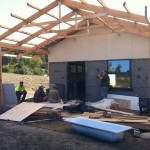
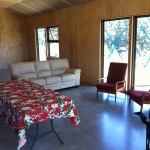
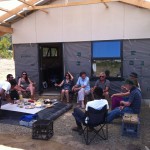
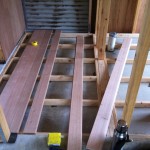
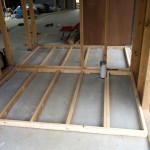
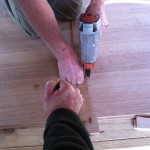
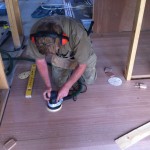
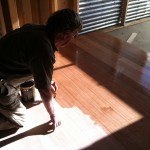
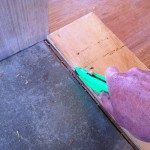
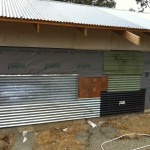
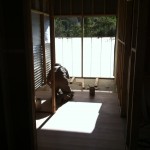
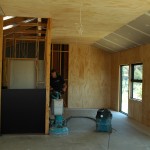
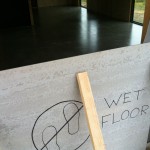
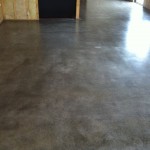
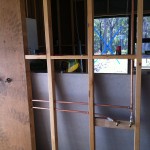
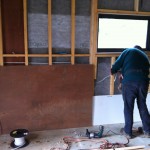

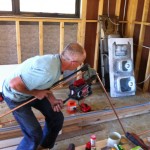
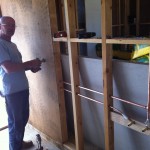
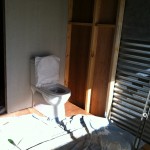
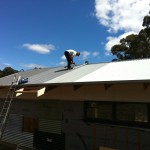

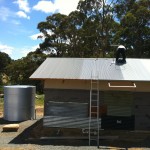
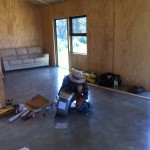
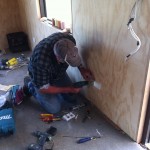
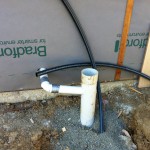
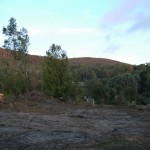
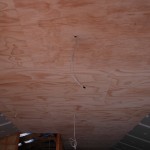
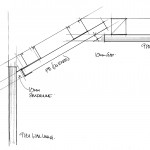
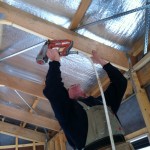
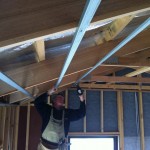
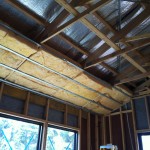
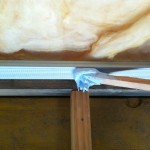
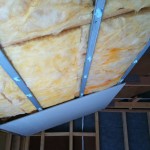
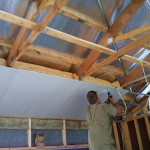
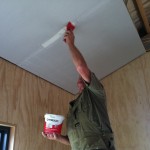
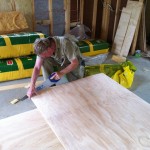
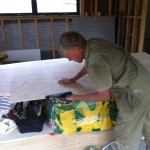
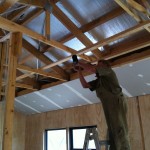
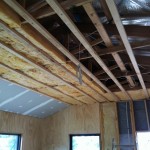

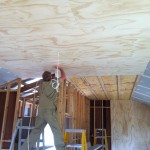
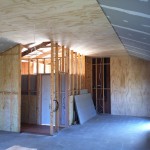
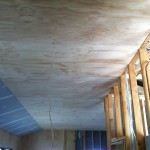
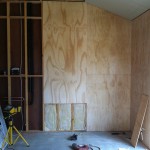
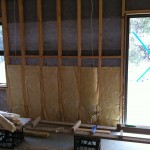
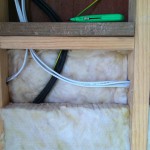
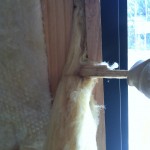

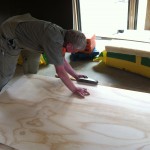
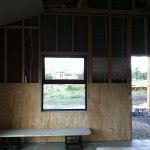
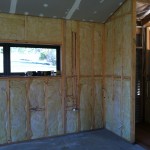
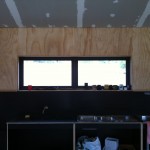
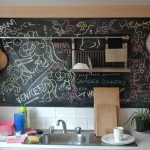
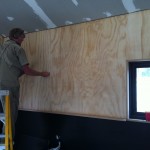
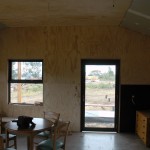
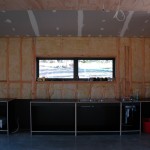
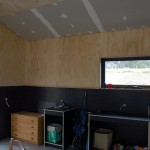
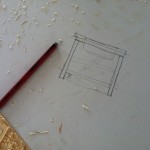
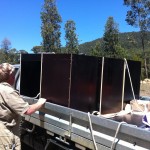
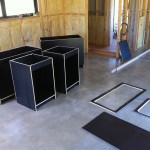
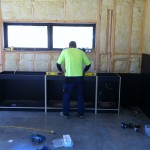
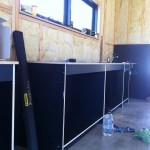
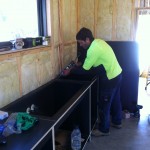
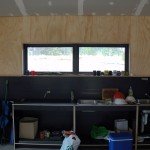
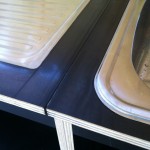

Pingback: Leverage
Pingback: Multiple streams of income
Pingback: Investing in the stock market